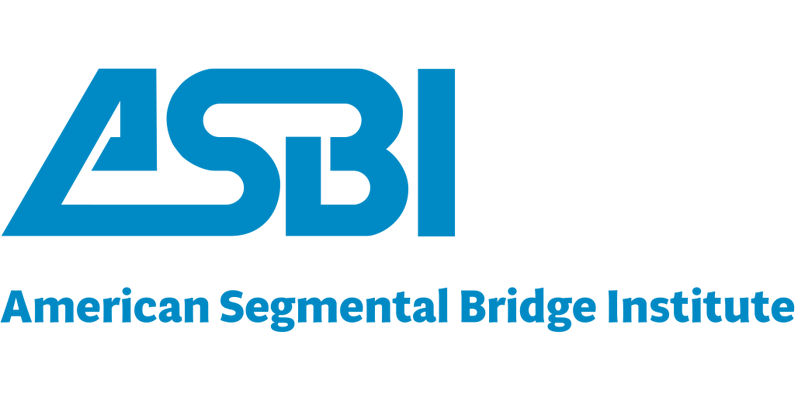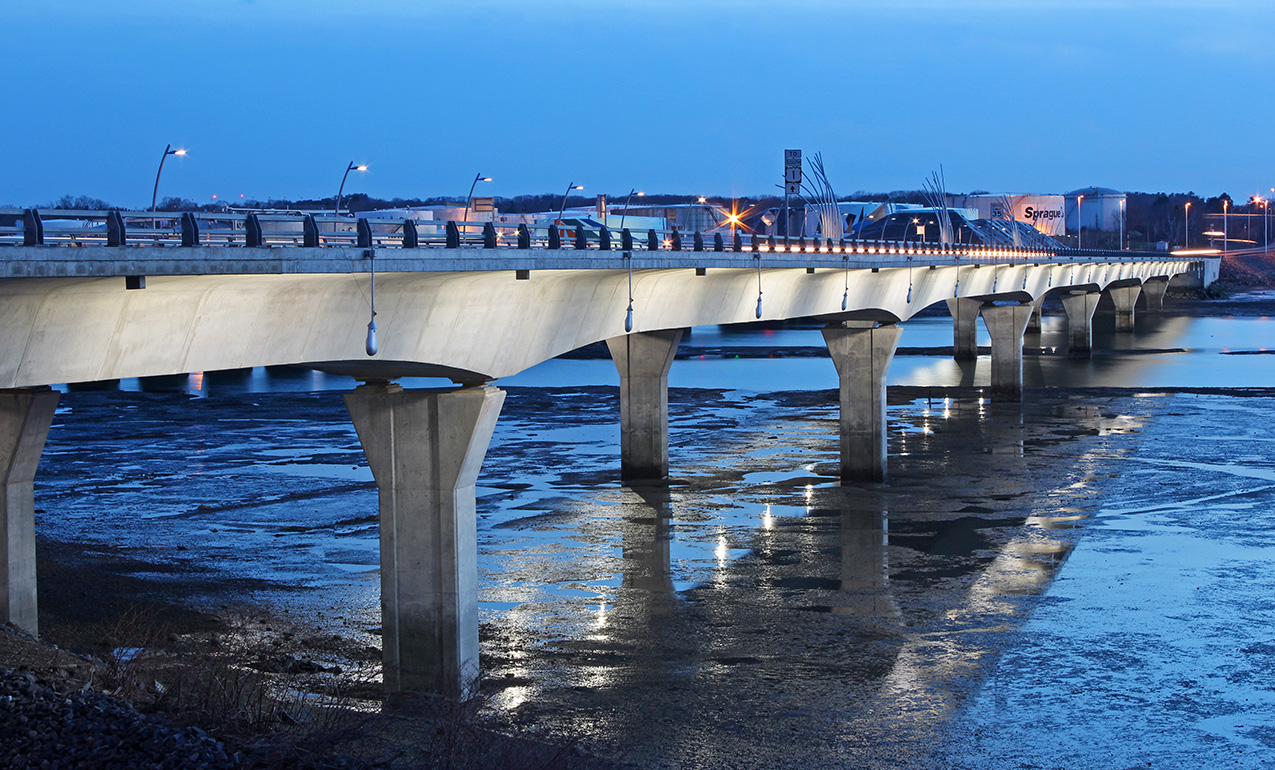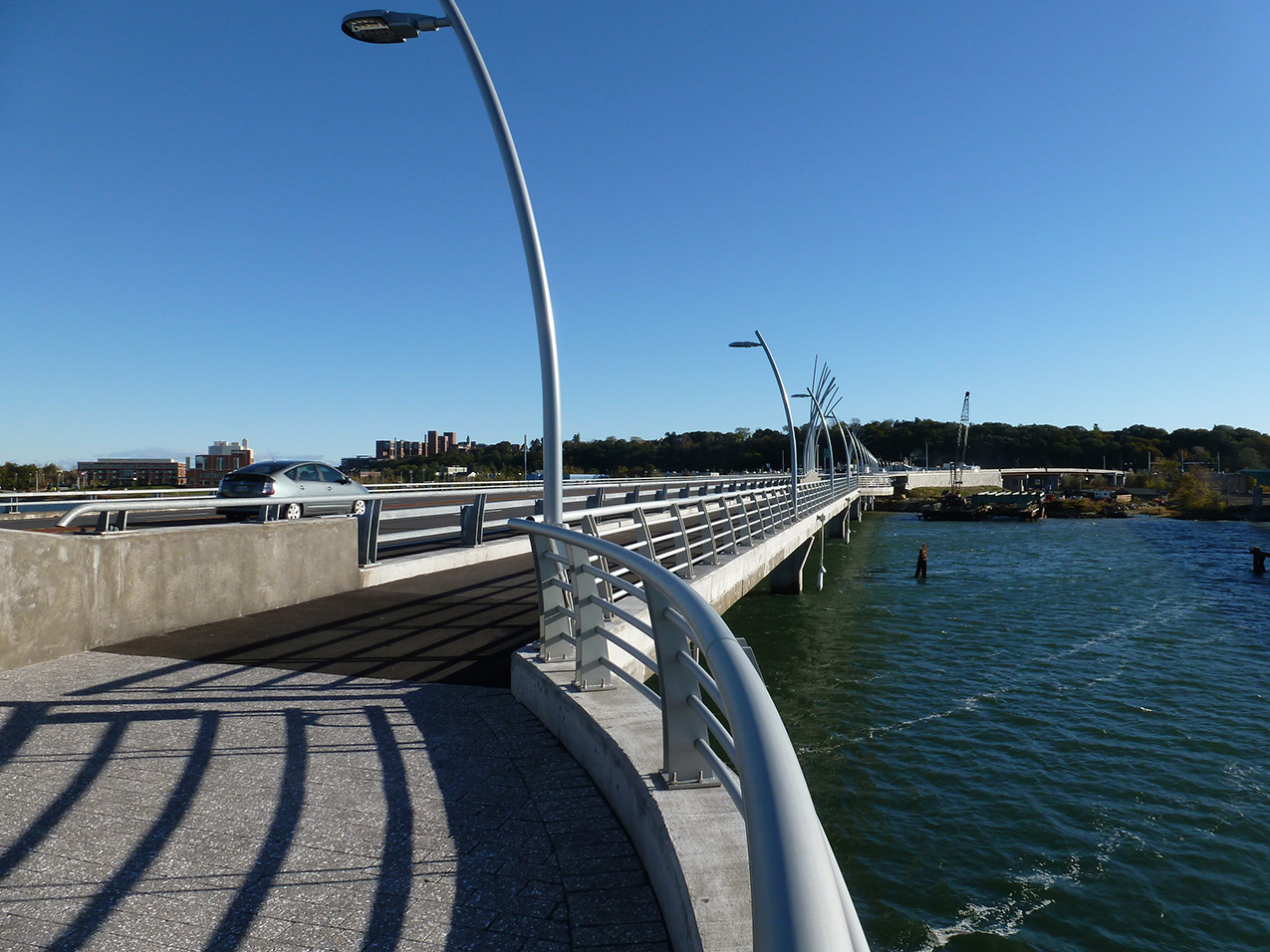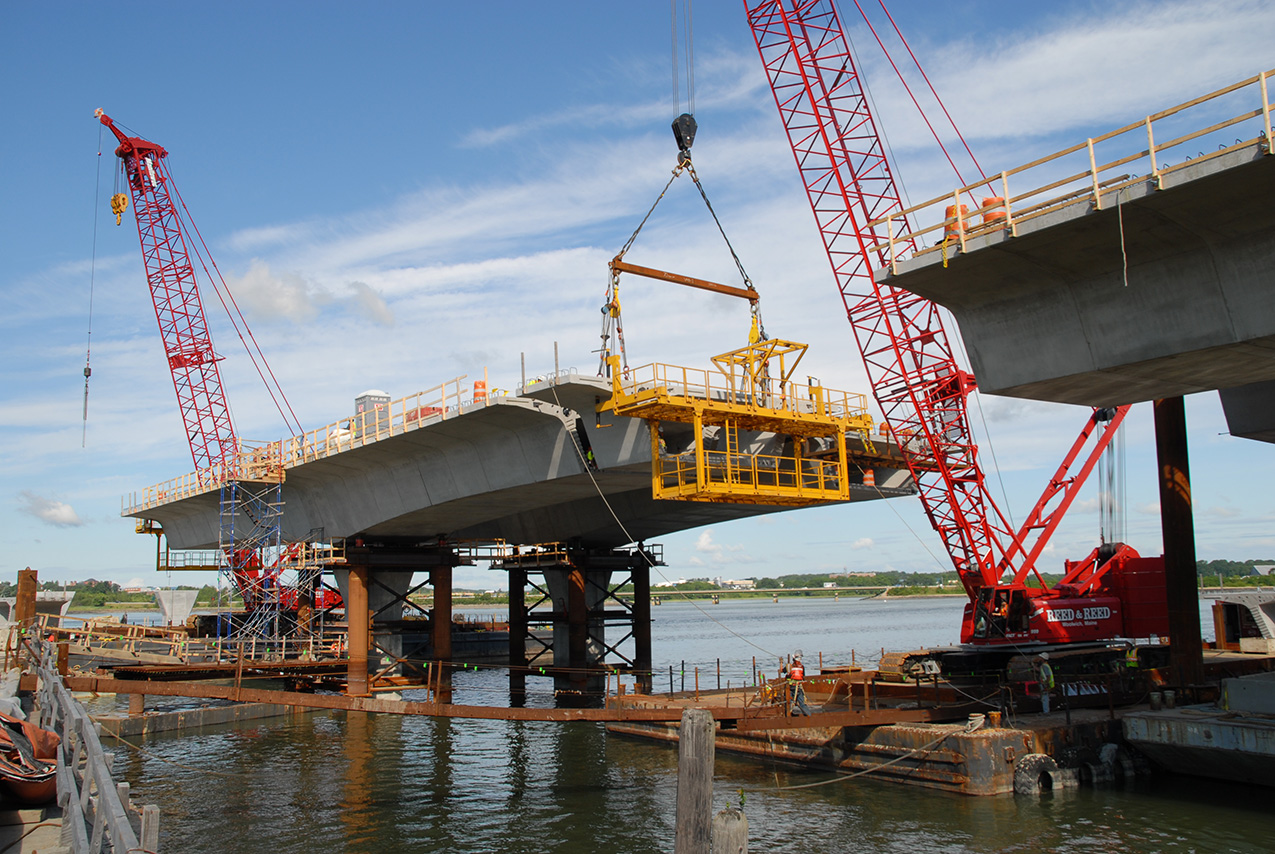Veterans Memorial Bridge Replacement – Portland and South Portland, Maine
The existing bridge was built in 1954 and served as the primary connector between Interstate 295 and Portland’s waterfront carrying more than 22,000 vehicles a day. Complicating the replacement effort were the Pan Am and Amtrak railroad mainline tracks running under the existing bridge, the presence of major telecommunication fiber optic data lines on the existing bridge, and the significant traffic volume on the bridge and adjacent roadways.
The new roadway and bridge layout uses an innovative alignment that allowed the existing bridge to stay in service during the construction of the new bridge, essentially eliminating maintenance of traffic issues; minimizing interaction with the railroad; minimizing impacts to telecommunication lines; shortened the new bridge overall length by 800′; and saving the project and taxpayers $6 million. The design eliminates one of the approaches of a congested, poorly aligned intersection on the Portland side of the bridge and significantly improves the operations and safety for all modes of transportation in this area. A Context Sensitive Solutions process was used to finalize aesthetic treatments to blend the bridge into the surrounding area, to provide a multi-use path, with three overlooks on the bridge and two overlooks just off the bridge, paying tribute to Maine’s veterans.
Innovation of Design and/or Construction
Complicating the replacement effort were the Pan Am and Amtrak railroad mainline tracks running under the existing bridge, the presence of major telecommunication fiber optic data lines on the existing bridge, significant traffic volume on the bridge and adjacent roadways – all of which needed to be maintained in service throughout the construction – as well as being located in a harsh salt water and cold weather environment.
A number of existing materials and techniques were selected and uniquely combined to develop a system that exceeds the design life of each individual element and exceeds the project’s 100 year design life requirement.
- Specifications included a concrete compressive strength of 7,000 psi, along with 20% fly ash additive, to decrease concrete permeability to below 1,000 coulombs at 120 days per AASHTO 277. For the superstructure elements, 5.5 gal/cy of calcium nitrite corrosion inhibitor was added to the concrete mix. Inclusion of a high performance waterproof deck membrane and 3” thick modified asphalt bituminous overlay will result in less chloride penetration of the concrete deck.
- The precast concrete segmental superstructure is post-tensioned in both longitudinal and transverse directions and the deck is designed for a minimum of 250 psi longitudinal compression under permanent loads and zero tension under live load. Post-tensioning tendons are protected within grout-filled polyethylene ducts.
- The design eliminated the need for intermediate deck joints, which provides a more integral deck surface and less opportunity for water penetration of the deck and into the lower portions of the superstructure.
- All substructure elements exposed to salt water also utilize 5.5 gal/cy of calcium nitrite corrosion inhibitor and 4″ of concrete cover.
Aesthetics and/or Harmony with the Environment
Because of the bridge’s location at the western end of the Portland peninsula and its highly visible location from the Western Promenade, Fore River Parkway, and I-295, it was very important that the replacement bridge provide an iconic gateway structure that harmonizes with the environment and facilitates the safe and efficient movement of vehicles, pedestrians and bicyclists.
One of the most notable aesthetic treatments on the bridge are the “Accent Poles” which are gently curved poles intended to reflect the natural marshlands in the surrounding area and add interest to the sizeable overlooks.
The three, 20 ft. wide scenic overlooks provide seating and interpretive panels detailing facts about the city’s history and the surrounding environment.
Memorials are located at both ends of the bridge which honor Maine’s armed forces and Merchant Marine veterans. Floral beds, seating areas and attractive landscaping around the memorials ensure a pleasant and fitting tribute to our veterans.
The project received excellent public support and rave reviews at the bridge opening ceremony.
The longer term social and economic benefits of the design include:
- An alignment that introduces gentle curvature at each end of the new bridge helping to reduce traffic speeds, improve traffic safety and provide a more boulevard type experience.
- The incorporation of wide, paved shoulders for bicyclists and the 12′ wide separated multi-use path on the new bridge to vastly improve the operation and safety of bicycle and pedestrian access between Portland’s West End and Cash Corner in South Portland.
- The project includes extending a sidewalk from the South Portland end of the bridge to Route 1 in South Portland to provide a complete and safe bicycle/pedestrian facility.
- The addition of three bridge overlooks with interpretive panels, each highlighting the natural environment, the area’s marine and industrial history, and current transportation modes.
- Revised intersection design on the Portland side featuring significantly better traffic operations and safety with fewer delays, and better access for the adjacent Mercy Hospital.
- Using a concrete segmental bridge with longer spans resulting in a more open and graceful structure with fewer piers in the water/mudflats and less environmental impact.
Cost Competitiveness
The winning alignment saved MaineDOT and taxpayers $6 million dollars by shortening the bridge overall length by 800 feet; eliminating one of the approaches at an existing intersection; and allowing the old bridge to stay in service during construction thereby virtually eliminating maintenance of traffic issues.
On this relatively small project, segmental bridge construction was made cost competitive by early partnering with the precaster and designing the segments to re-use existing forms. Further economies of scale were realized by advancing the standardization of cross-sections and forms.
Minimization of Construction Impact on the Traveling Public
The new alignment design resulted in a dramatic decrease in the disruption to the traveling public normally associated with these types of projects. It allowed the old bridge to stay in service during construction thus essentially eliminating maintenance of traffic issues.
It also eliminated one of the approaches of a congested, poorly aligned intersection on the Portland side of the bridge and significantly improves the operations and safety for all modes of transportation in this area.
Jury Comments
This project demonstrates the use of integrated decision making of design and construction but also future maintenance to achieve a long lasting durable asset for the public.
2013 ASBI Bridge Award of Excellence
Category: Urban Bridges
State:
Maine
Owner:
Maine DOT
Designer:
T.Y. Lin International
Design Build Team:
T.Y. Lin International / Reed & Reed, Inc.
Owner’s Engineer:
T.Y. Lin International
Contractor:
Reed & Reed, Inc.
Construction Engineering Services:
McNary Bergeron & Associates
Constructability Review:
McNary Bergeron & Associates
Precast Producer:
Unistress Corp.
Formwork for Precast Segments:
EFCO Corp.
Post-Tensioning Materials:
DYWIDAG Systems International, USA, Inc.
Bearings:
D.S. Brown Company






