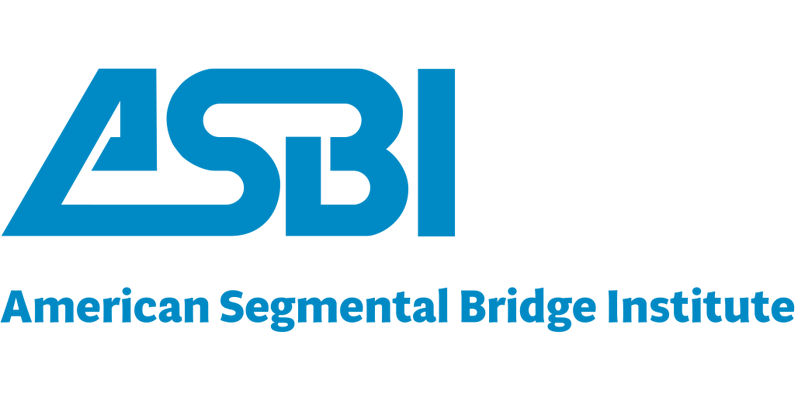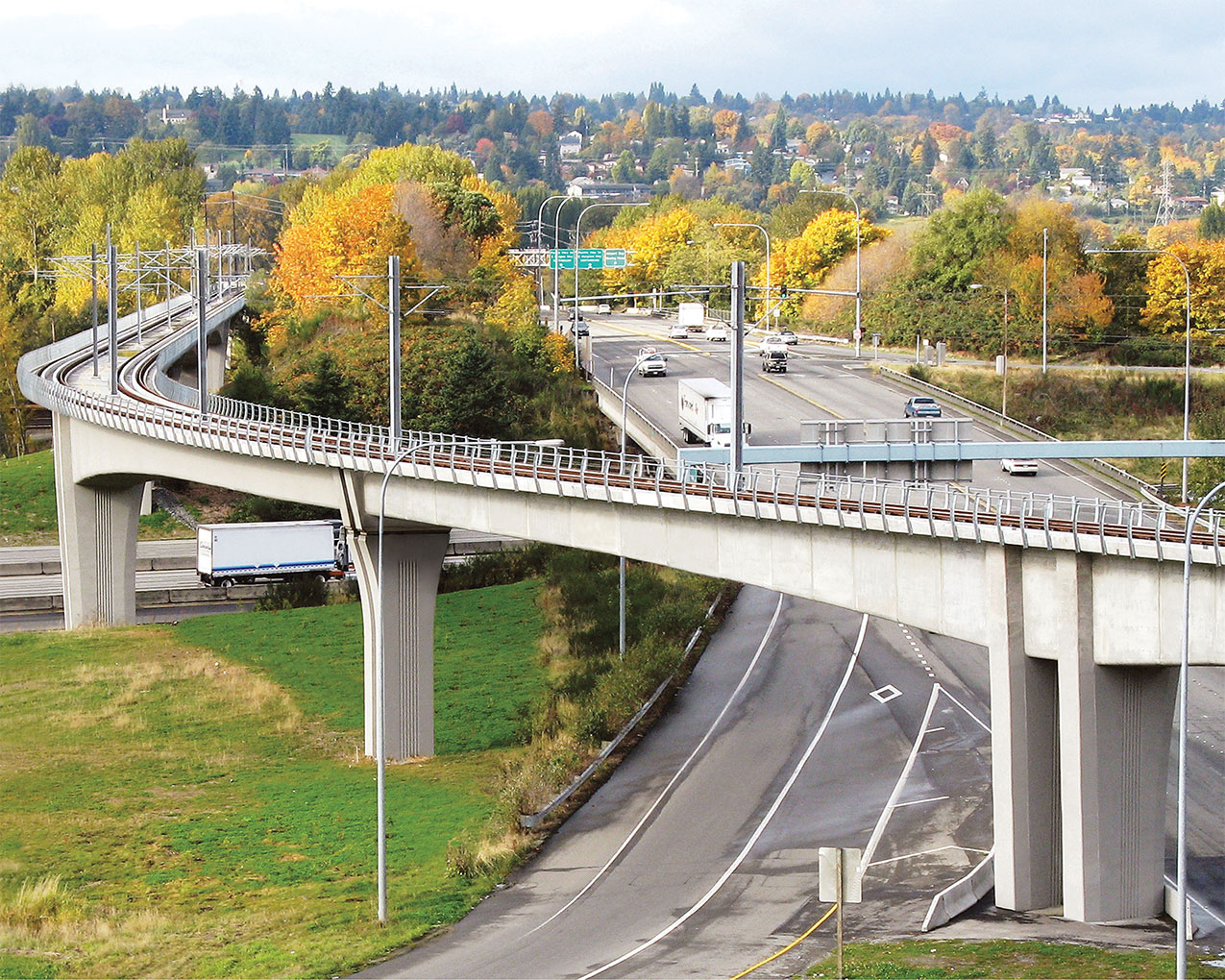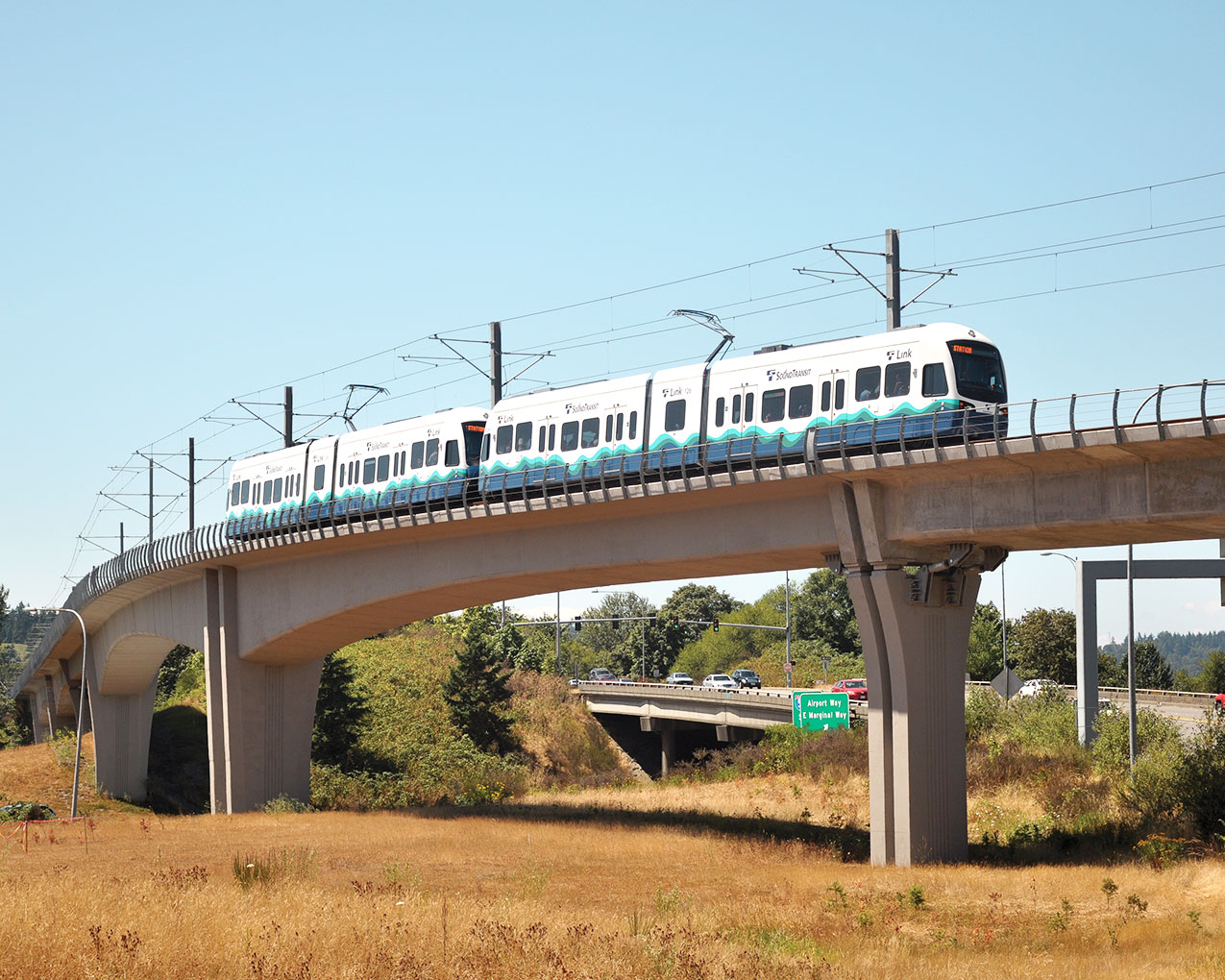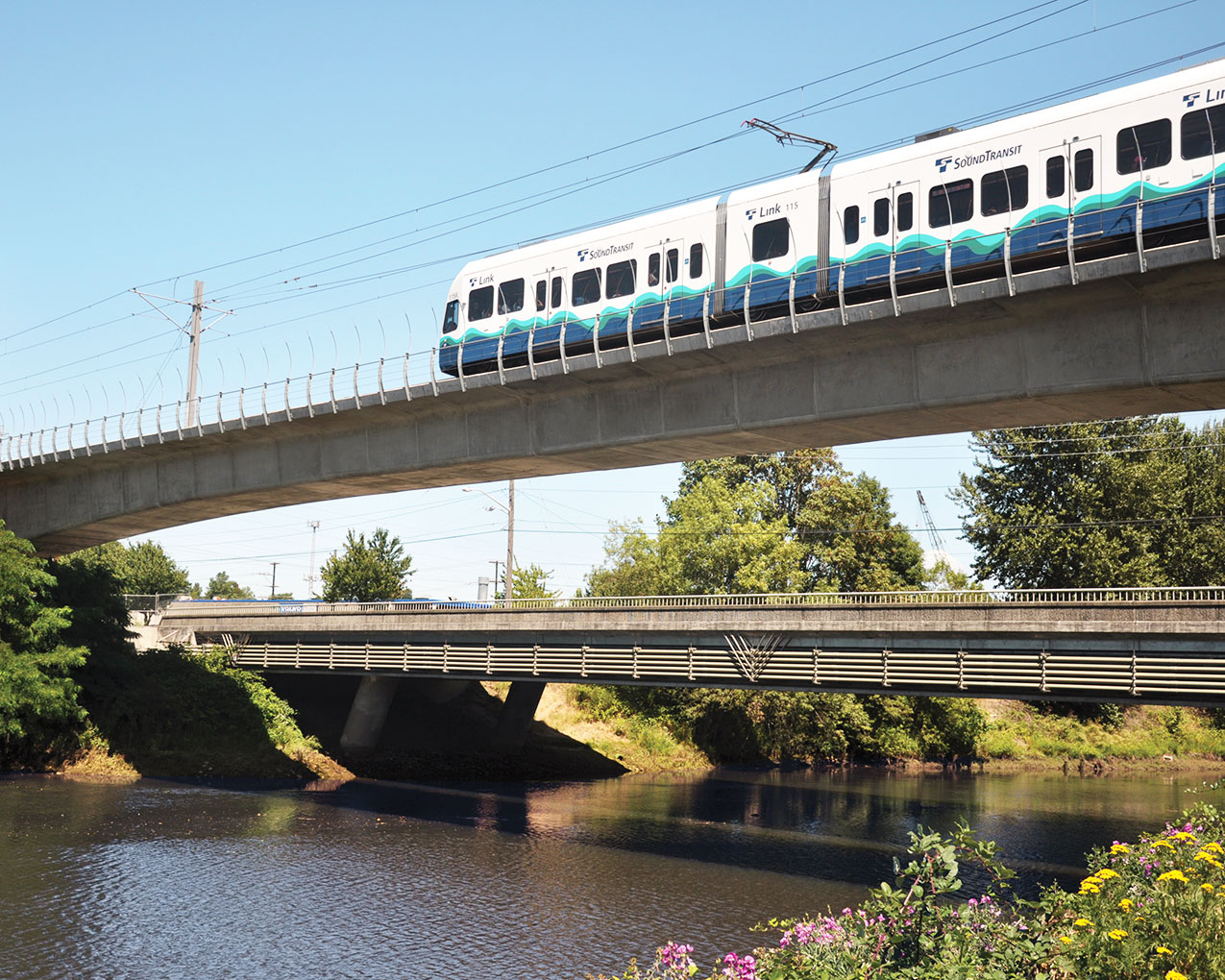Sound Transit Central Link Light Rail, Tukwila Segment – Seattle, Washington
The 4.9-mile-long Sound Transit Tukwila Segment is a light rail project that extends from the Boeing airfield at the southern limit of the City of Seattle to the Sea-Tac airport. It provides the final link in a 20-mile-long mass transit system known as the Sound Transit Central Link Light Rail.
The project includes 4.2 miles of elevated guideway carrying twin tracks with a station and commuter park-and-ride located near the airport. The guideway spans several major obstacles including a freeway, a railroad, and a river. Typical spans up to 132 ft were built span-by-span and long span structures up to 350 ft were built in balanced cantilever.
Innovation of Design and/or Construction
A unique 7-ft-deep triangular cross-section for the typical span was developed to optimize superstructure quantities. To assist the stability of the streamlined structure, external diaphragms at the ends of the span provide a wider bearing spacing. The diaphragm components were integrated with the pier shapes that flare at the top and narrow down to a standard prismatic section. The result was a sleek, narrow guideway structure that significantly reduced material quantities compared to traditional box girder designs. The reduced mass of the superstructure also greatly reduced seismic demands allowing for slender column design with reduced substructure and foundation cost. Also, the inclined webs of the V-shaped box girder give a less intrusive appearance to the guideway by reducing its visual mass.
The guideway is post-tensioned with hybrid external and internal tendons. At intermediate points along the span the post-tensioning transitions from external at the anchorages to internal in the bottom slab near midspan. This design feature enhanced seismic performance, reduced the depth of the structure, and decreased the post-tensioning quantities.
The variable soils and close proximity to surrounding structures made foundation design a critical part of the overall project. A wide range of foundation types were used, including traditional spread footings, CIDH piles, driven piles and large diameter drilled shafts. Also included were spread footings with tie-downs, which were the key to employing spread footings in locations where adjacent structures did not allow a large footprint. Similarly, the use of 10-ft-diameter drilled shafts in many areas allowed construction to take place along a narrow right-of-way.
Rapid Construction
A recent goal in U.S. bridge construction has been to “Get In, Get Out, and Stay Out.” This project exemplifies this idea on a grand scale. Squeezed in between an urban and sub-urban setting, major travel corridors, and sensitive environmental habitats, the light rail alignment faced significant challenges for completion. For this design, structural optimization was coupled with a full concept integrated with efficient and rapid construction techniques.
Aesthetics and/or Harmony with the Environment
Aesthetics were not sacrificed to achieve reduced costs; efficiencies in the structural design were blended with aesthetic qualities of the structure. As noted by the prominent author and expert on bridge aesthetics, Fredrick Gottemoeller:
“…The preliminary design for the rail link was quite a different structure. With a single segmental box section and without the miles of hammerheads, it is much sleeker, less massive, and more transparent. The designers did an excellent job of marrying the piers and the girders in an attractive and structurally honest way. Finally, the piers have vertical insets that create shadow lines that minimize their apparent width…”
Cost Competitiveness
The precast segmental V-box girder was adopted as part of a value engineering proposal that created a savings of approximately $20 million (15% of the original construction cost estimated for the Owner’s preliminary design). In addition, the segmental concept accelerated the original construction schedule by 6 months.
The cost savings for the project did not end with the initial value engineering exercise. The constructability aspects of the design were validated at tender, with the successful contractor bidding 10% below the engineer’s estimate.
Minimization of Construction Impact on the Traveling Public
By erecting from the top, the technique eliminated many of the access issues associated with ground-based cranes or falsework. It also minimized impact to traffic and environmentally-sensitive sections of the project, helping maintain good community relations throughout construction.
Jury Comments
This project overcame many design and construction challenges through value engineering and the adoption of the study recommendations: standardization to the greatest extent feasible, optimized use of construction materials and integrating superstructure with the pier columns to enhance aesthetics. The project demonstrated solid performance in all categories; innovative design, aesthetically pleasing, ahead of schedule, and below budget.
2009 ASBI Bridge Award of Excellence
State:
Washington
Bridge Designer:
International Bridge Technologies
Owner:
Seattle Sound Transit
Design Engineer:
Hatch Mott MacDonald Group
Group Contractor:
PCL Construction Services, Inc.
Construction Manager:
Parsons Brinckerhoff Construction Services
Construction Engineer:
T.Y. Lin International
Construction Engineering Inspection:
T.Y. Lin International
Formwork for Precast Segments:
EFCO Corp.
Erection Equipment:
Rizzani/DEAL
Post-Tensioning Materials:
Schwager Davis, Inc.
Stay Cables:
Schwager Davis, Inc.
Bearings:
R.J. Watson, Inc.
Expansion Joints:
The DS Brown Company
Epoxy Supplier:
Sika Corporation
Prepackaged Grout:
Sika Corporation
Precast Producer:
Bethlehem Construction (PCI Certified Plant)






