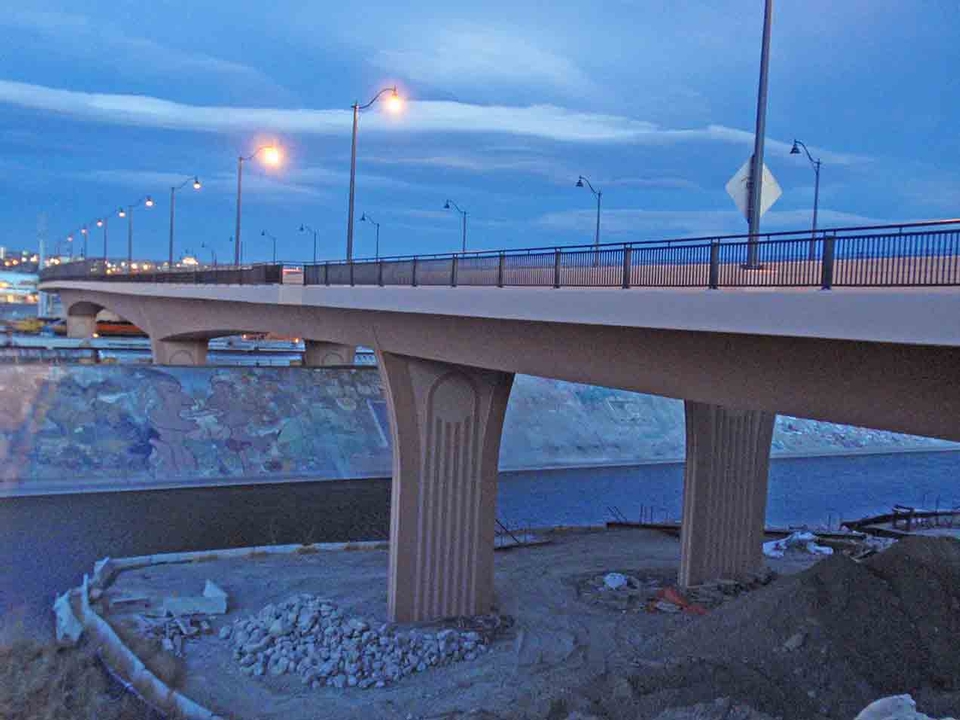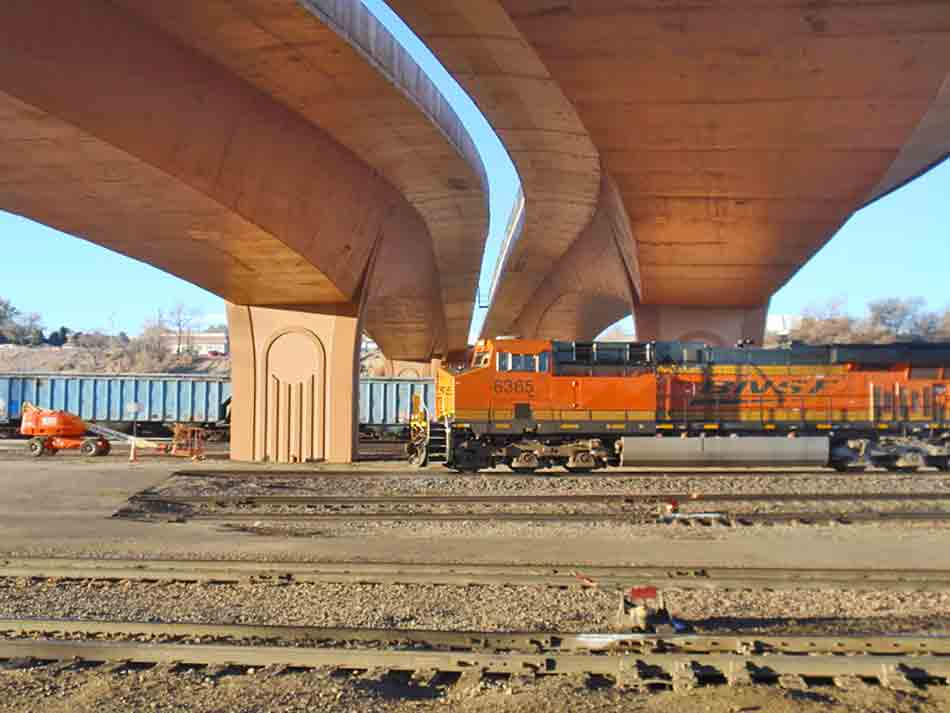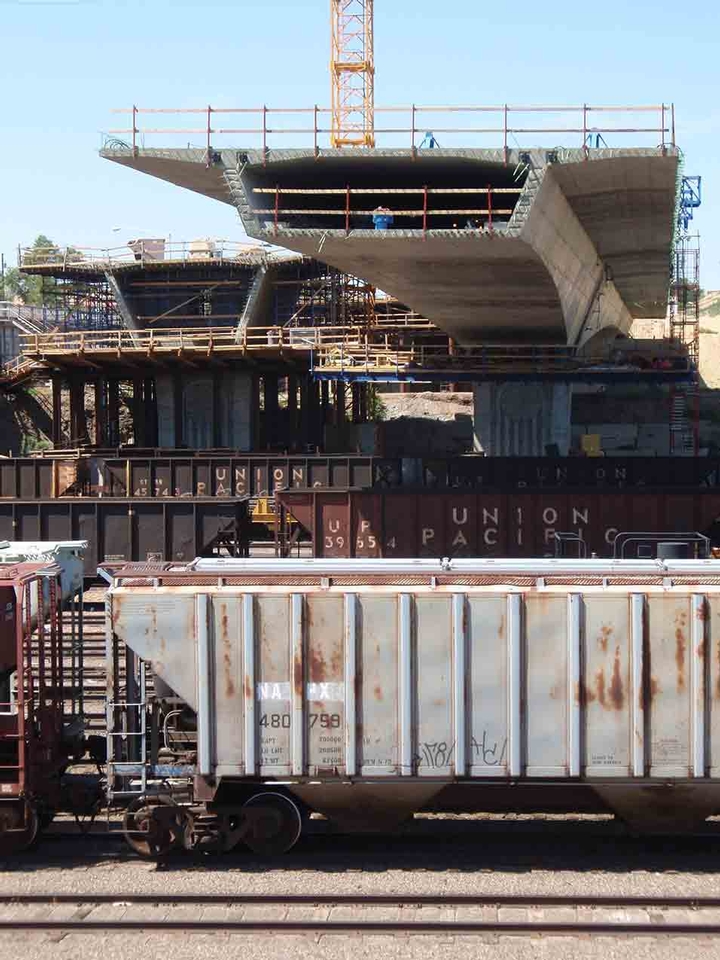4th Street Bridge – Pueblo, Colorado
The 4th Street Bridge is a major east-west route through the center of historic downtown Pueblo, connecting I-25, downtown, and western residential neighborhoods. It carries State Highway 96A over a small city street, the UPRR/BNSF Railroad Yard containing a total of 28 tracks, a floodwall painted with community art, the Arkansas River, and the Arkansas River trail and recreation area.
The Bridge Owner recognized not only the challenges of constructing a new bridge at this complex site, but also the importance of strong community involvement for a new bridge that would become a focal point defining the City of Pueblo. Minimizing disturbance to Railroad operations, the traveling public, and local businesses, while preserving environmental wetlands and recreational areas along the Arkansas River were coupled with developing a bridge project with community vision and consensus.
Innovation of Design and/or Construction
Geometrics of the railroad yard, its proximity to the river and local businesses, and the need to maintain busy yard operations during construction required a unique design and construction solution. After carefully studying many different layouts and structure alternatives, the bridge designer determined a long-span, cast-in-place concrete segmental bridge was the most cost effective solution with minimal disruption to both the Contractor and the Railroads during construction. Careful pier placement and longer spans ensure that required clearances were met, while building from above in balanced cantilever fashion allows rail operations and river use to continue.
Pier locations within the yard were chosen to satisfy railroad clearance requirements. To span the 23 UPRR tracks, a single, long-span was required. One main-span pier was located beyond the westernmost track along the toe of the floodwall, and the other along the edge of the east yard road, adjacent to the UPRR mainline track. These pier locations led to the Colorado-record 378-foot clear span over the UPRR.
Span balancing for the most efficient design and site constraints dictated pier locations outside of the yard. Side spans of approximately 230 feet provide clear spans over the BNSF yard with five tracks to the east and the floodwall and Arkansas River to the west.
The resulting layout reduced the number of piers in the railroad yard from five to one, enhancing safety and greatly opening the yard. Balanced cantilever construction from above eliminated the need for large, ground-based equipment within the rail yard and Railroad operations were virtually unaffected by bridge construction. Side spans were constructed on falsework, taking advantage of the readily available ground access on each side of the project. The side spans were joined to the cantilever construction through eight-foot long closure joints to establish continuity of the bridge.
Aesthetics and/or Harmony with the Environment
The 4th Street Bridge has a long history, being a critical link and focal point of the Pueblo community for more than 100 years. Although the complex site conditions drove the 4th Street Bridge design, a focus on community involvement during the design process created a unique, signature bridge for the City of Pueblo. Aesthetic and urban design features, such as project theme, color, sidewalk, pier and end treatments, lighting, and pedestrian railing style, were presented and selected through a consensus voting process.
Combined themes of Contemporary Sculpture, Natural Environment, and Pueblo Heritage chosen by the community led to bridge form and guided aesthetic treatments. Pueblo’s local art focus is planned to be represented in special pier medallions, bridge end monuments, and pedestrian treatments. The new bridge is a landmark structure defining the landscape and providing a gateway to Pueblo.
Cost Competitiveness
The winning Contractor was awarded the contract for a total price of $27.7 million, resulting in a cost of $165 per square foot. At the time of bid, the Owner allowed Contractors the option to bid on alternate designs to consider other structure types and increase competition. The two alternate bridge designs did not specifically address impacts to the Railroad operations during construction and were approximately $5 million higher than the segmental design.
Minimization of Construction Impact on the Traveling Public
In addition to keeping the rail yard operational during construction, traffic also needed to keep moving on the existing bridge. Continual traffic flow during construction was one of the Owner’s major goals. To keep traffic moving through the corridor, the westbound bridge structure was constructed first, and then all four lanes of traffic were temporarily transferred to the new westbound structure while the eastbound bridge was completed. Construction began in December 2007 and was completed in December 2010, approximately six months ahead of the contract completion date.
Jury Comments
The difficult challenge of completing the project over 28 active sets of rail tracks, while minimizing disruptions to the traveling public and local businesses, was solved using segmental construction. The project included a Colorado record span and was completed ahead of schedule for $165/sq.ft.!
2011 ASBI Bridge Award of Excellence
Category: Urban Bridges
State:
Colorado
Owner:
Colorado Department of Transportation
Owner’s Engineer:
FIGG
Designer:
FIGG
Contractor:
Flatiron
Contractor Engineering Services:
Finley Engineering Group, Inc.
Constructability Review/Estimating Services:
FIGG
Construction Engineering Inspection:
FIGG
Form Travelers for Cast-in-Place Segments:
VSL
Post-Tensioning Materials:
VSL
Bearings:
The D.S. Brown Company
Expansion Joints:
Watson Bowman Acme – A BASF Company
Prepackaged Grout:
Sika Corporation
Pier Forms:
EFCO Corp. and DOKA






