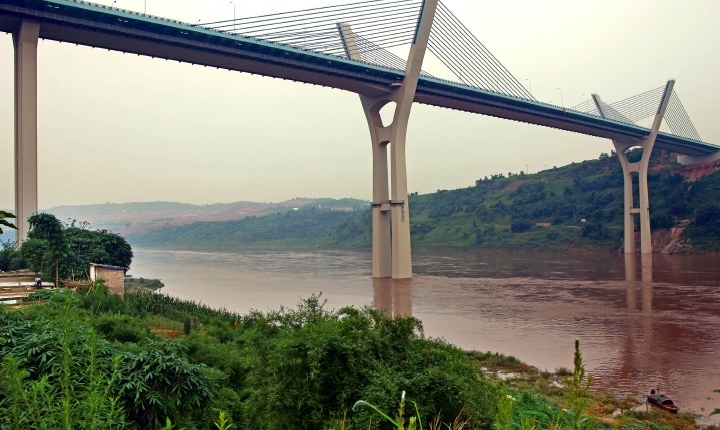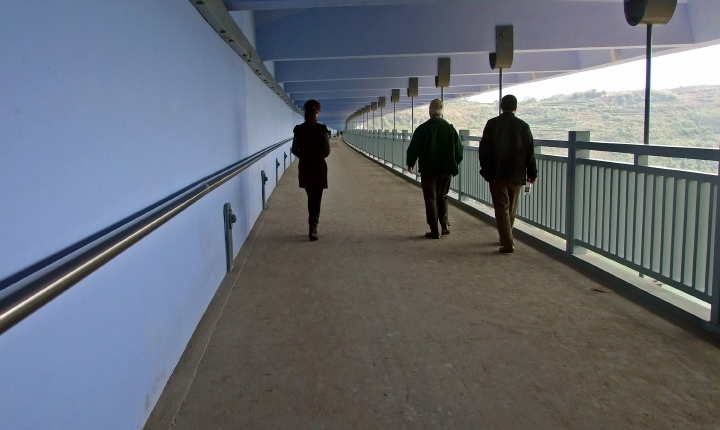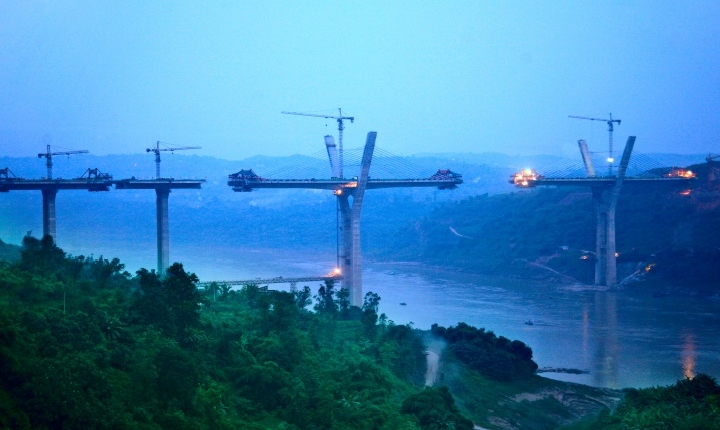Jiayue Bridge – Chongqing, China
The new Jiayue Bridge crosses the Jialing River near the town of Yuelai, Chongqing in China, elevating transportation in the area and facilitating economic development. The signature “Y-shaped,” partially cable-supported girder bridge, carries six lanes of traffic on its upper deck and two pedestrian/bicycle paths, located directly beneath the roadway wing slab.
The bridge has a main span of 250m and is about 90m above the normal water level. The aesthetically unique and economically constructed bridge represents a new community landmark for the latest urban development efforts of Chongqing’s northern area. It completes the City’s road network not only ensuring smoother, safer passage for all travelers, but also complementing the surrounding landscape without distracting from the natural beauty of the area.
To attract investment, the city government had to first develop the area, providing high quality infrastructure and an enjoyable living environment. Transportation infrastructure was one of their first priorities. Yuelai is a completely new township being built right next to the beautiful Jialing river valley and most of the properties along the river valley are to be high-end residential buildings. Consequently, aesthetics was one of the most important factors in the design. Actually the bridge is to be used as one of the attractions of the town to lure educated professionals to live here. This meant it had to be a signature structure and the completed bridge was opened to traffic to great applause on February 11, 2010.
Innovation of Design and/or Construction
The land on both sides of the river is at a high elevation. The bridge deck is about 90m above the normal water level of the Jialing River due to drastic fluctuations in the Jialing River’s seasonal water levels.
After careful studies, the design team settled on a partially cable-stayed girder bridge. It is very similar to an extradosed bridge but with slightly taller towers. This results in more efficiency from the stay cables; they can carry a larger portion of the weight of the rather heavy girder. By increasing the tower height against a traditional extradosed bridge the cables are more effective but carry more live load. As a consequence, the cables are designed as stay cables and not as external tendons (as in an extradosed bridge).
A multimodal bridge that accommodates highway, pedestrian and bicycle traffic reduces vehicular traffic and improves air quality and safety. In addition, the Jiayue Bridge creates a new trade route between metropolitan areas. The new landmark enhances travelers’ experience and improves quality of life for all current and future residents. It is the cornerstone of a massive urban development effort by the municipality of Chongqing to encourage and expedite the resettlement of rural residents to this new urban regional hub.
Chongqing is often referred to as one of the three “ovens” of China, indicating how hot it can be in the summer. Temperatures can reach over 40˚C for prolonged periods during the summer and it can be rather rainy in the winter. To offer pedestrians and bicyclists refuge from the sun and rain, pedestrian paths were placed underneath the wing slab of the upper deck. This resulted in a narrower bridge deck, which is structurally more efficient.
The pathways are suspended from the cross beams of the deck on one side and attached to the web wall on the other side. In addition, the walls of the pathways are available for local communities to exhibit art during special occasions and extra facilities to host cultural events that enhance the local community.
The noteworthy design of the Jiayue Bridge resulted in a new landmark to the area at a moderate cost while significantly improving the area’s infrastructure and aesthetics.
Aesthetics and/or Harmony with the Environment
The selection of a lower tower height than a conventional cable-stayed bridge above the deck was a result of aesthetic considerations. Because the girder is already 90m above the water level, a pair of very tall towers above the deck would have been disproportionate to a relatively minor span of 250m. Inclining the tower columns above the deck outwards offers the passengers on the bridge a very open and enjoyable view. Aesthetically, the inclining tower columns above the deck create a widening effect breaking up the monotonic appearance of the very tall and slender towers. The tower columns resemble a pair of open arms that symbolically welcome visitors and local residents. The lower portion of the “Y-shaped” piers has great rigidity, making it capable of resisting ship impacts.
The approach spans retain the same box girder cross section as in the main spans. The piers for the approach spans have a similar shape as the main towers. This makes the view from below the deck appear more harmonious.
Cost Competitiveness
Putting the pedestrian paths under the deck reduced the deck width to 28m, which was much more economical. The total construction cost of the bridge was about US $37 million. It is 756m long and 28m wide. only the upper deck area and is $123/sq. ft. if the pedestrian deck area is included.
Jury Comments
The visual effect of the partially cable-stayed girder bridge, with its “Y” shaped piers, results in an impressive, aesthetically pleasing structure. The suspended pathway is unique in that it offers protection to pedestrians during extreme weather events and it is available to the community as a venue to display art exhibits.
2011 ASBI Bridge Award of Excellence
Category: International
Owner:
Chongqing Land Property Group
Owner’s Engineers:
Chongqing City Construction and Development Co., Ltd.
Designer:
T.Y. Lin International Engineering Consulting (China) Co. Ltd.
Contractor:
Chonqing Construction Bridge Engineering Co., Ltd.
Constructability Review/Estimating Services:
Chongqing Research Institute of Building Science
Stay Cable Materials:
Jiangyin FASTEN SUMIDEN and New Materials Co., Ltd.






