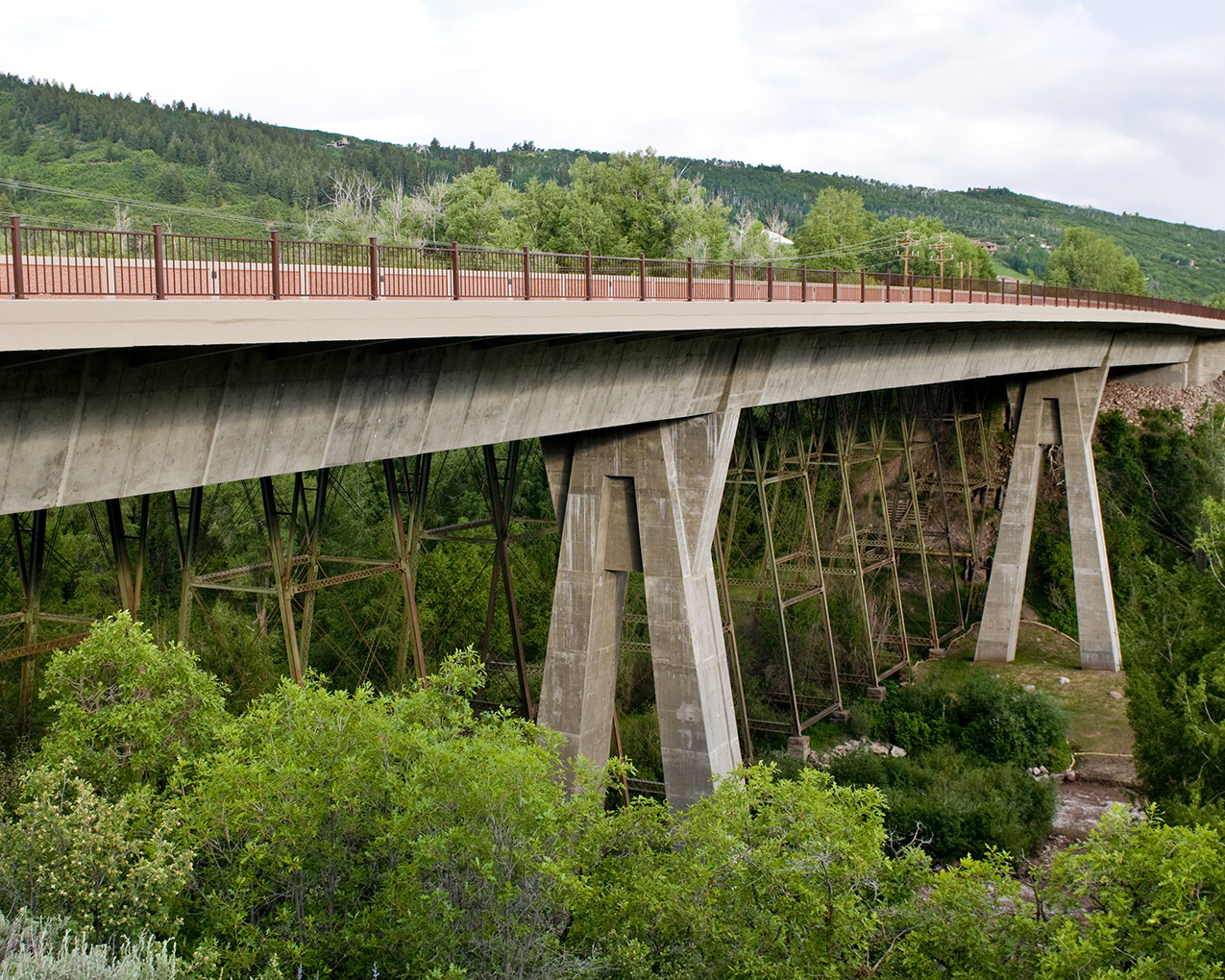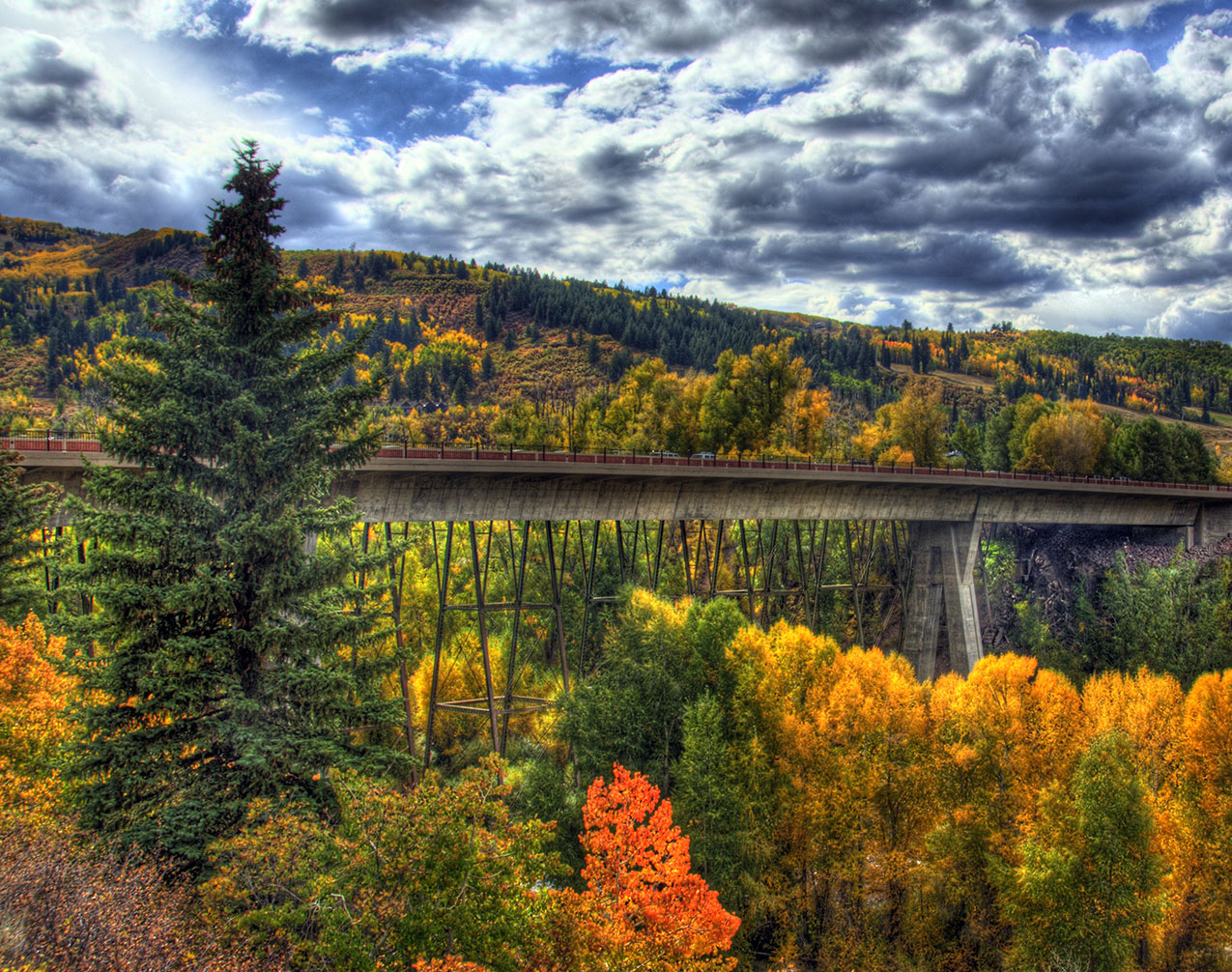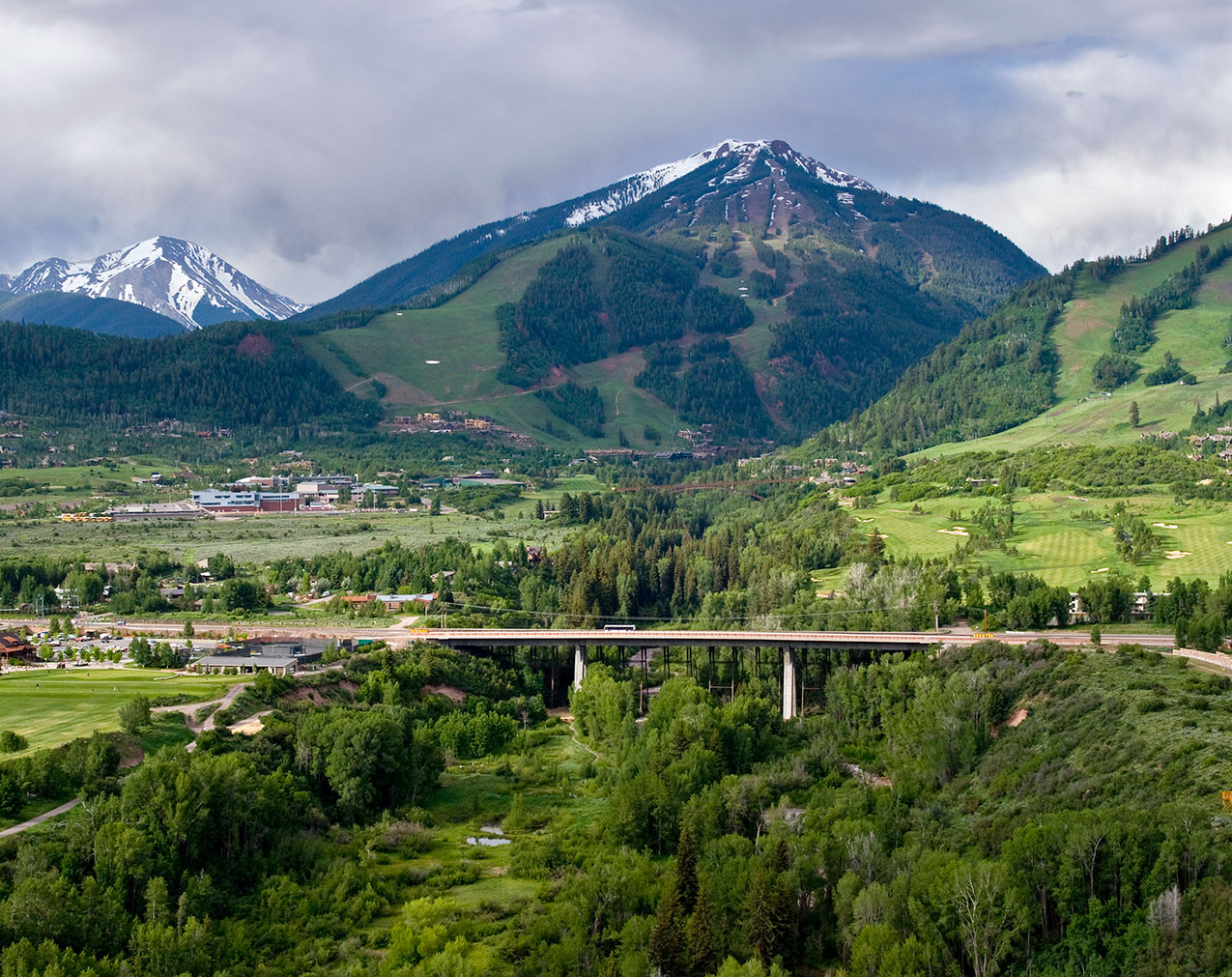Maroon Creek Bridge – Aspen, Colorado
Colorado State Highway 82 provides the primary access into the world class ski resort of Aspen and prior to its replacement crossed the wide and deep Maroon Creek basin on the oldest bridge in service on the Colorado state highway system. Originally constructed as a railroad trestle bridge in 1888, the Colorado Midland Railroad Bridge became the property of what was then called the Colorado Department of Highways in 1927. Due to its historical significance, this original bridge is listed on the National Register of Historic Places.
In 1990, CDOT recognized the need to replace the existing bridge; however, public concerns regarding the number of lanes, alignment, and impact the construction and resulting traffic would have on the environment, resulted in the start of the 8 year long Environmental Impact Study. Various structure alternatives were studied and after careful evaluation, a cast-in-place concrete segmental bridge, to be built using the balanced cantilever method of construction, was approved.
The 620 ft. long replacement structure, 100 ft. above the Maroon Creek basin, features a 270 ft. long main span flanked by equal 170 ft. long side spans, supported by ‘A’ shaped piers developed to complement the design of the existing historic bridge and its characteristic steel trestle supports. The single cell box girder is 73 ft. wide, including a 12 ft. wide pedestrian and bike path, and is a constant 13 ft. 6 in. deep.
Innovation of Design and/or Construction
The concrete box girder was constructed from above in balanced cantilever, using form travelers to protect the environmentally sensitive and difficult access area below the bridge and to minimize construction impacts.
The design and construction of the abutments presented unique challenges because of the difficult site conditions. The steep sides of the Maroon Creek ravine consist of large boulders, cobbles and smaller granular material. The adjacent historical structure abutments are founded on stacked stone footings on the slope surface, making the vibration from driving steel piles too risky for fear of damaging the supports. The large boulders in the slopes also made driving steel piling and drilling large diameter drilled shafts nearly impossible. Therefore, the foundation type selected was small diameter micropiles, consisting of 8″ diameter drilled holes approximately 80 feet deep, a single 1″ diameter steel bar in the center, and pressure grouted. The piles were spaced at about 5 ft. centers each way and supported a reinforced concrete footing. The grouted columns and the spread of grout around the piles also increased the slope stability be cementing the granular materials so that the area acts as an integral mass. Another unique aspect of the abutment design is the cellular configuration. The front, back, and side walls support a structural deck slab with no fill between to create a structure that is much lighter than a conventionally backfilled system, thus reducing the amount of weight that the slopes need to support.
Rapid Construction
Awarded for construction in June 2005, the bridge was completed in early spring of 2008, and opened to traffic in July of 2008 after completion of the roadway approaches in a subsequent project. Although the site is located at an elevation of 7,900 ft., the contractor controlled temperature in the segments throughout the winter by insulating the forms and running heated glycol through pipes on the exterior surface of the forms, saving substantial time in the construction schedule.
Aesthetics and/or Harmony with the Environment
The architectural design of the new Maroon Creek Bridge is influenced by the pristine natural beauty of the Maroon Creek gorge and the form of the existing historic trestle bridge. The Record of Decision for this project provided guidance to the Project Team regarding architectural requirements. It states, “The new bridge shall be designed with particular attention to providing a substructure which is complementary to the existing railroad bridge and which facilitates safe pedestrian/bicycle movements.” Because of the historical significance of the original bridge, it is required to remain in place adjacent to the new bridge to honor its historic designation.
Several pier shapes were developed during the initial pier evaluation. The selected A-frame shape pier column shape, an innovative and unique feature of the new bridge, was developed to complement and harmonize with the historic railroad trestle bridge.
The new Maroon Creek Bridge has been a successful project for many reasons, but none more important than its utilization of a ‘from the top’ construction method. The wetlands in the Maroon Creek basin have been subjected to serious environmental impacts since the area was first settled in the 1800s. Therefore, one of the major goals of the project was to design an economical bridge that could be constructed with minimal impact to the basin.
Cost Competitiveness
Although the bridge square footage is on the low end of that historically required for segmental bridges to be competitive, the difficult access to the site allowed the segmental alternative to be economical. The awarded cost of $13.97 M ($313 per sq. ft.) was just below the Engineer’s Estimate.
Minimization of Construction Impact on the Traveling Public
By using cast-in-place segmental construction, closure of the only access into the City of Aspen was minimized. Materials required for the segmental structure were easily transported to the site and lifted into position with a crane.
Jury Comments
The bridge owner is satisfied with the innovative use of CIP balanced cantilever construction method in meeting design and construction challenges, minimizing environmental impact and accelerating construction, protecting water quality and wildlife. The pier shapes are unique and attractive, matching as best possible the existing bridge’s trestle substructure. This project illustrates the competitiveness of segmental construction for short bridges with specific site constraints.
2009 ASBI Bridge Award of Excellence
State:
Colorado
Designer:
Parsons
Owner:
Colorado Department of Transportation
Contractor:
BTE / Atkinson Construction Joint Venture
Contractor Engineering Services:
McNary Bergeron & Associates
On-Site Inspections:
Carter-Burgess






