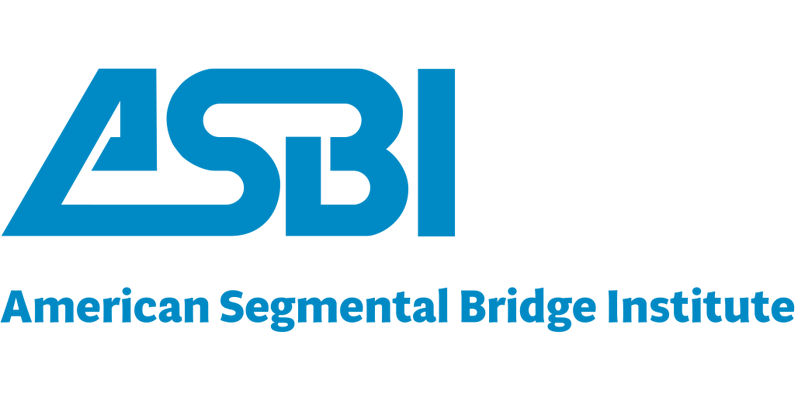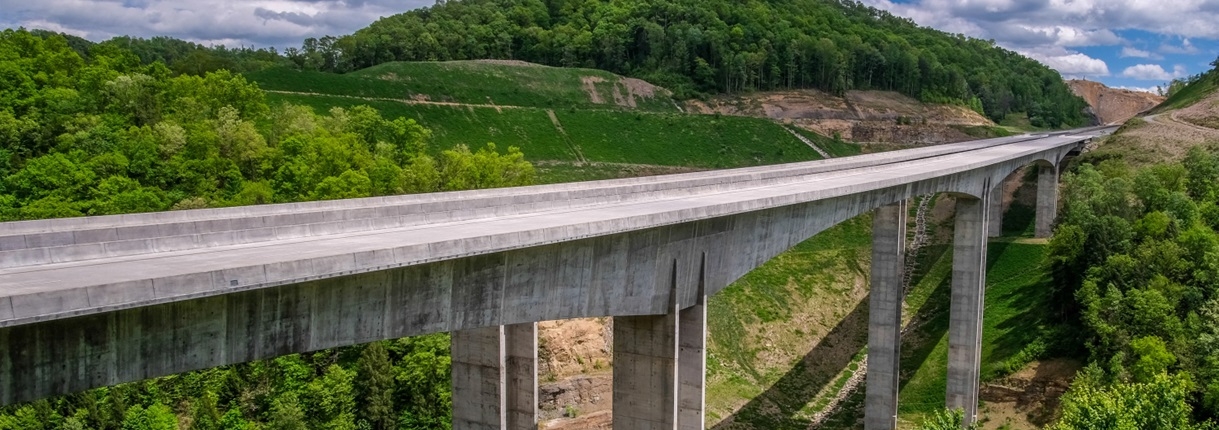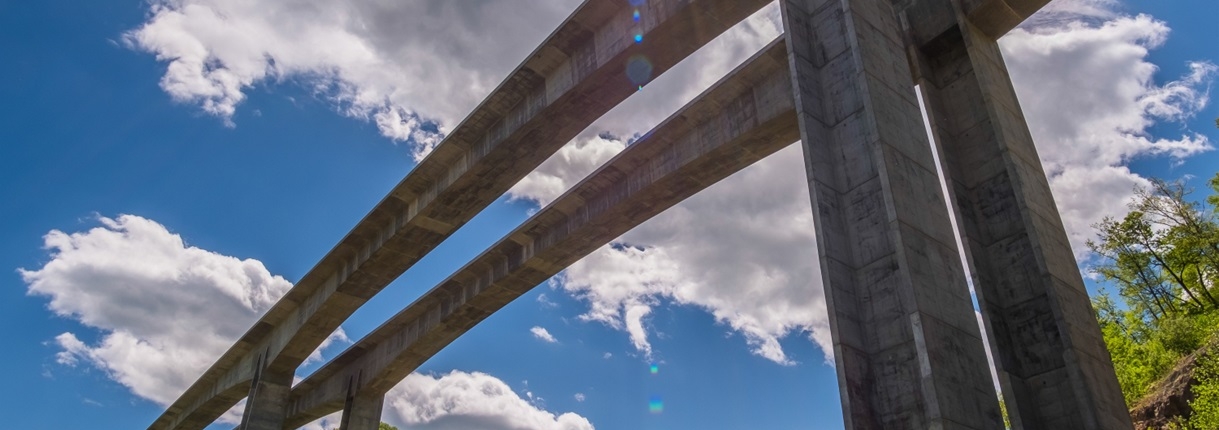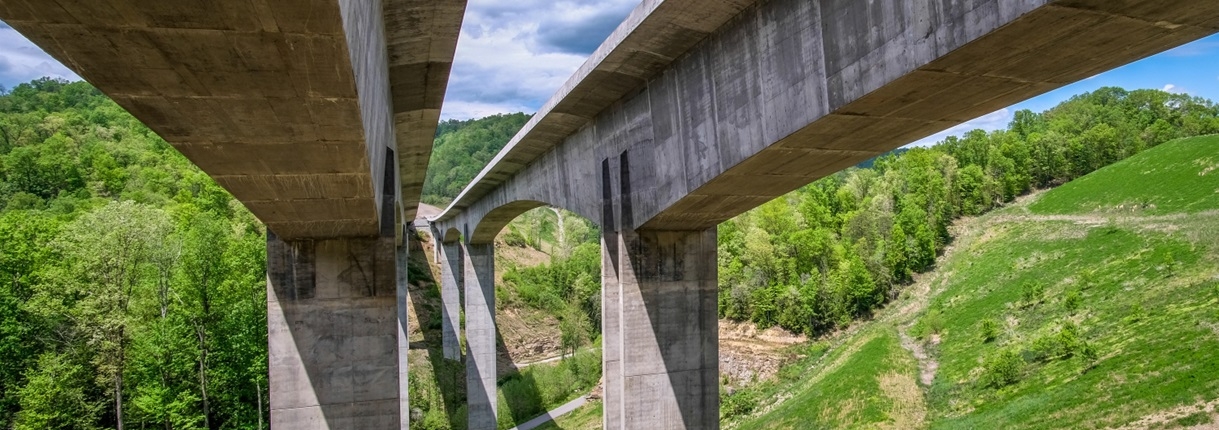Route 460 Connector Phase I – Grassy Creek Bridges – Breaks, Virginia
The Route 460 Connector Phase I project includes new twin segmental bridges, known as the Grassy Creek Bridges, which are each over 1,700-feet long with a deck width of 43-feet, a maximum height of over 250-feet, and a longest span of length of 489-feet. Rising over Grassy Creek, the over 250-feet vertical clearance of the segmental structures makes these bridges the tallest in the Commonwealth of Virginia. The new roadway and bridge approaches are literally “carved out of a mountain,” with extensive blasting and excavation necessary, given the mountainous environment. Constructed between January 2011 and September 2015, the Route 460 Phase I Project is a critical component of the larger expressway, which will be identified as U.S. Route 460 Corridor Q. The route will provide a modern, safe, and efficient highway through southwestern Virginia. U.S. Route 460 is expected to help boost commerce and tourism, with the states of Kentucky, Virginia, and West Virginia yielding benefit from the new route. The new expressway will link Kentucky and rural areas in southwest Virginia to I-64 and I-77, and will be designated as part of the national highway system.
Innovation of Design and/or Construction
The Route 460 Connector Phase I Project was delivered using the design-build contracting method. One of the biggest challenges associated with this project was the mountainous terrain in which it was constructed. The cast-in-place segmental bridges, built by the balanced cantilever method, proved to be a cost-effective solution to address the access issues and allowed for a main span of 489-feet. Each bridge structure consisted of over 2.6 million pounds of reinforcing steel, 150 miles of post-tensioning strand, and over 16,000 cubic yards of concrete. The construction of the bridges utilized new specifications and requirements related to segmental bridge durability and quality, as well as a mock-up test construction to test the performance of several different cable grouts to select the most appropriate one for construction.
Rapid Construction
In order to fast-track the completion of the project, the design-build contract method was selected. In addition to the advantages derived from this method, the Design-Build Team took steps to ensure the project was completed in a rapid manner. The contractor established an on-site concrete batch plant, which allowed them to receive concrete on-demand (without yielding to the schedule of a concrete producer), eliminating potential issues with concrete procurement that would have had to come from nearly one hour away. The concrete plant was able to produce up to 120 cubic yards of concrete per hour. With an insulated water source and water lines, the plant was able to produce concrete when outside temperatures were below freezing. Additionally, the bridge contractor worked at multiple locations throughout the project site at one time, such as working on the superstructure at Pier 4, the column at Pier 3, and the footing at Pier 2 simultaneously.
Cost Competitiveness
The cast-in-place segmental construction was the most economically feasible alternative and proved to be the lowest design-build cost at an original construction cost of $90 million. At a final construction cost of approximately $95 million, the twin bridges were built at a cost of approximately $341 per square foot.
Aesthetics and/or Harmony with the Environment
The twin bridges utilize variable depth segments, ranging from 30-feet deep at the piers to 12-feet deep at the mid-span closures. They provide a longer span length to the variable depth segments as well as an aesthetically pleasing arch to the bridge spans. The top down construction method utilized on the project allowed for only five pier locations and minimized the need for additional foundations, which would have further impacted the environment.
Minimization of Construction Impact on the Traveling Public
The cast-in-place segmental construction proved to be key to minimizing construction impacts to the traveling public. Had this construction method not been utilized, it would have been necessary to establish a temporary traffic shift, which would have been difficult, given the terrain. Since the segmental construction took place overhead, there was minimal impact to the traveling public and all nearby roads were able to remain open.
Jury Comments
The segmental CIP balanced cantilever method chosen for this project provided the owner with a bridge type that easily navigated the site’s mountainous terrain as well as overcame the numerous obstacles with construction in a very remote location. Given the challenges, it’s amazing such a beautiful, tall, slender structure is the result. The tall piers presented unique construction challenges that were solved using segmental construction.
2017 ASBI Bridge Award of Excellence
Category: Rural Bridges and Viaducts
State:
Virginia
Owner:
Virginia Department of Transportation – Bristol District
Owner’s Engineers:
RS&H, Inc.
Designer:
Janssen & Spaans Engineering, Inc. (Lead Structures Designer) and Stantec (Substructure Designer)
Contractor:
Bizzack (Prime Contractor) and CJ Mahan (Bridge Construction Subcontractor)
Construction Engineering Services:
AMT on Behalf of the Design-Build Team and RS&H, Inc. as Owner’s Representative
Constructability Review/ Estimating Services:
Virginia Department of Transportation
Construction Engineering Inspection:
AMT
Form Travelers for Cast-in-Place Segments:
Structural Technologies VSL
Post-Tensioning:
Structural Technologies VSL
Expansion Joints:
D.S. Brown Company
Prepackaged Grout:
The Euclid Chemical Company






