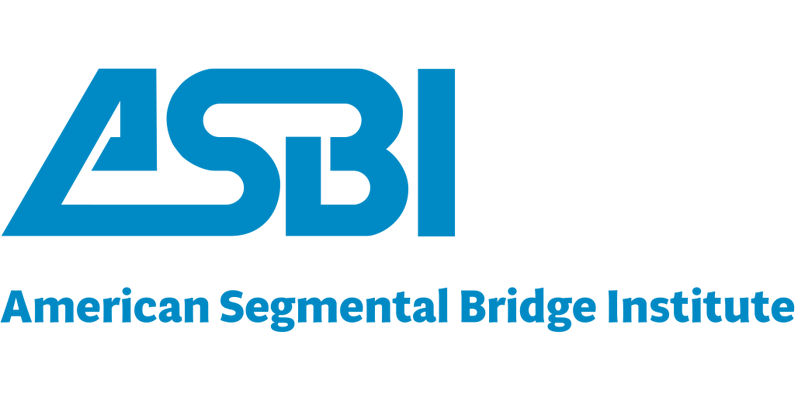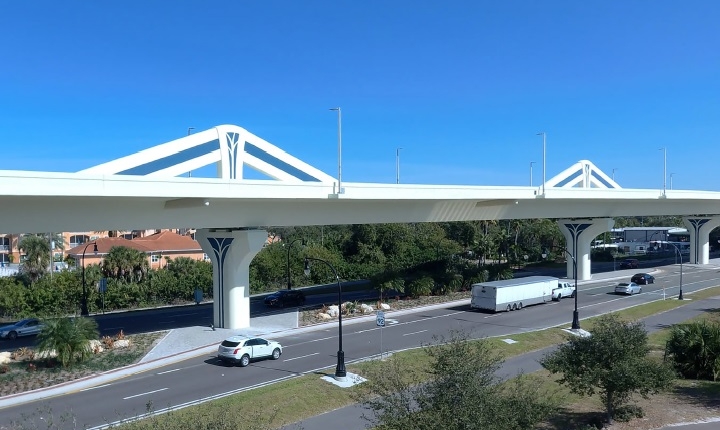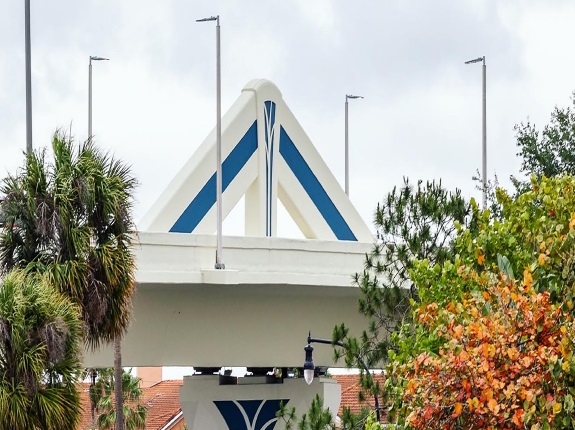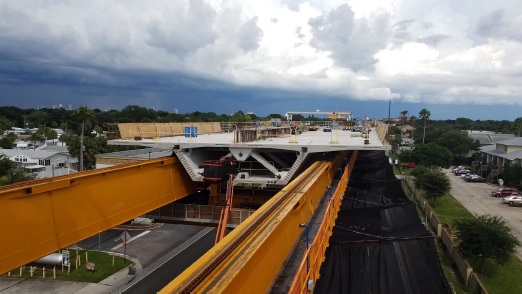Selmon West Extension – Tampa, Florida
The Design-Build Project is a 1.9-mile elevated extension of an existing tolled expressway in Tampa, Florida. Seeking to reduce commuter traffic throughout the South Tampa neighborhoods and address the expanding population growth, the team responded with a solution that would work with the local community’s needs and provide regional connectivity. The project provides a critical, regional link for businesses, freight, and people.
Innovation of Design and/or Construction
To achieve the owner’s goals, the design-builder designed an extradosed post-tensioned concrete fin structural system that allowed for top-down, Progressive Span-By-Span (PSBS) segmental construction of long span lengths not previously possible with similar construction methods. The viaduct design and construction method is the first of its kind in North America.
The 30-ft. tall bridge, double the height of standard bridges, allows drivers to have clear visibility of businesses on both sides of the boulevard.
Three different bridge types: precast concrete segments, steel tub girders, and prestressed concrete beams—combined for the elevated bridge structure.
First post-tensioned segmental bridge project in Florida to use the new flexible wax filler material to protect the tendons rather than cementitious grout. This assists the owner’s ability to inspect, maintain, and repair any future issues.
Sustainability and environmentally friendly aspects that complement and beautify the project footprint.
Rapid Construction
The bridge was completed expeditiously as possible by having the 744 segments precast offsite and transported to the project site for erection and post-tensioned into the viaduct structure. As spans were completed, temporary towers were advanced. Segment installation, tensioning, and gantry/truss advancement activities were performed at night when the inside lanes next to the median could be closed. Simultaneously, work within the interchange area took place.
Utilizing high-strength concrete and steel reinforcement reduced the size and weight of the segmental bridge structure. The usage of this material, along with the unique fin-back extradosed tendon design, allowed the team to construct the superstructure in a timely manner.
The owner took a grassroots approach with ongoing community outreach to ensure that it was responding to their needs. This paved the way for the project to begin and get completed in a much faster, harmonious manner.
Aesthetics and/or Harmony with the Environment
The owner engaged the public by asking them to vote for their favorite aesthetic design. The community overwhelmingly chose the “Estuary” design for the Project’s columns and fins, the cream-and-blue pattern representing nature envisioned in the form of a river delta.
Honoring Tampa Bay’s natural environment, the team unveiled an innovative design that has never been used before in the United States. The bridge’s distinctive “fins” are aesthetically pleasing and are a nod to the diversity of waterways and marine life that the area is known for.
In a feat few accomplish, the agency’s rendering versus the final build is almost identical. The sleek design takes the bridge out of a driver’s line of sight, reduces the number of piers supporting the structure, and allows the driver to see businesses and turn lanes from both sides of the boulevard. This unique feature helps harmonize with the business environment and their needs.
The corridor was aesthetically enhanced with more than 2,600 recycled brick pavers at the West end of the project and in the median, and used more than 30 bald cypress trees along with Florida flame-red maples, Muskogee crape myrtle, and sweet bay magnolia trees. Palm trees, colorful flowering plants, and plans are underway for two parks in the locations where construction worksites and staging areas were set up enhance the livability of this project. The project also preserved the existing ornamental street lighting.
Cost Competitiveness
The project was advertised as an adjusted score (best value) design-build project. The agency issued bonds in September of 2017 for the project and again in December 2017 to take advantage of better rates. Toll revenues and bonds fully funded the project without using any taxpayer dollars. The Design-Build Bid Price was $230,059,000 million and the total cost of the project was $233,974,977 million. This project overall exemplifies the best value effectiveness of concrete segmental bridge structures. Of special note, precasting proved more economical and reliable, and minimizing field construction work also provided savings during construction.
Minimization of Construction Impact on the Traveling Public
Pile driving, segment installation, tensioning, and gantry/truss advancement activities were performed at night when the inside lanes next to the median could be closed. However, during the daytime, two lanes of traffic remained open, as were driveways to most of the businesses. Simultaneously, work within the interchange area took place as well, and did not impact traffic and was performed during the day.
Community outreach directly engaged the public to voice concerns and prompted the owner to come up with an innovative and aesthetically pleasing design, one that would minimize the negative effects of construction on the businesses and the traveling public along the corridor.
Jury Comments
An outstanding application and advancement of segmental technology. In particular, the innovative design and construction methods to fill the gap between economical span-by-span and balanced cantilever span lengths. The fin-back design as an alternative to traditional balanced cantilever was very innovative. Others should consider this solution. With a highly congested work area that allowed columns in the median only, financial penalties for closures during the day, and stakeholder engagement in the development of the aesthetics, this project had many challenges. This innovative solution met them all.
2021 ASBI Bridge Award of Excellence
Category: Urban Bridges
State:
Florida
Owner:
Tampa Hillsborough County Expressway Authority (THEA)
Owner’s Engineer:
HNTB
Designer:
AECOM
Design-Build Team:
Kiewit – Kiewit Infrastructure South Co.
Contractor:
Kiewit – Kiewit Infrastructure South Co.
Construction Engineering Services:
McElhanney Consulting Services and Kiewit Infrastructure Engineers
Constructability Review/Estimating Services:
Kiewit Infrastructure Engineers
Construction Engineering Inspection:
Atkins
Precast Producer:
Kiewit – Kiewit Infrastructure South Co.
Formwork for Precast Segments:
DEAL
Erection Equipment:
DEAL
Post-Tensioning:
Schwager Davis, Inc.
Stay Cable Materials:
Schwager Davis, Inc.
Bearings:
R.J. Watson
Expansion Joints:
D.S. Brown Company
Epoxy Supplier:
Pilgrim Permocoat, Inc.
Prepackaged Grout:
FUCHS Lubricants






